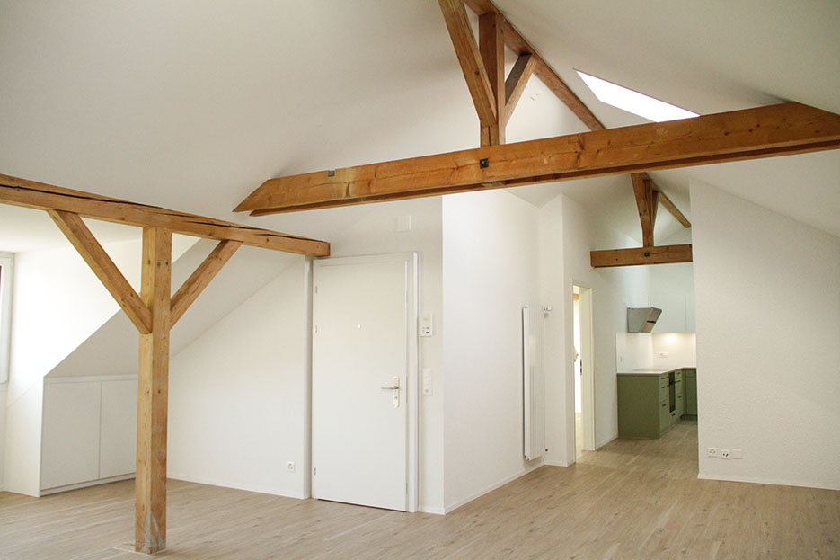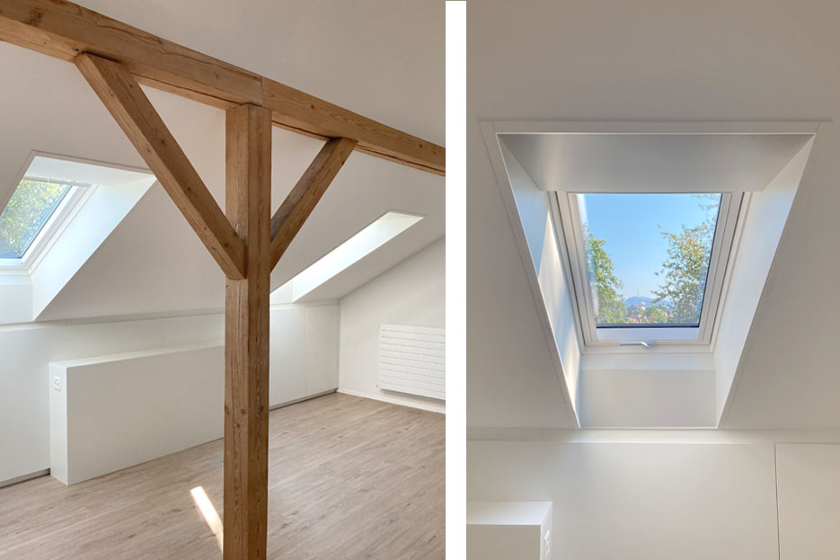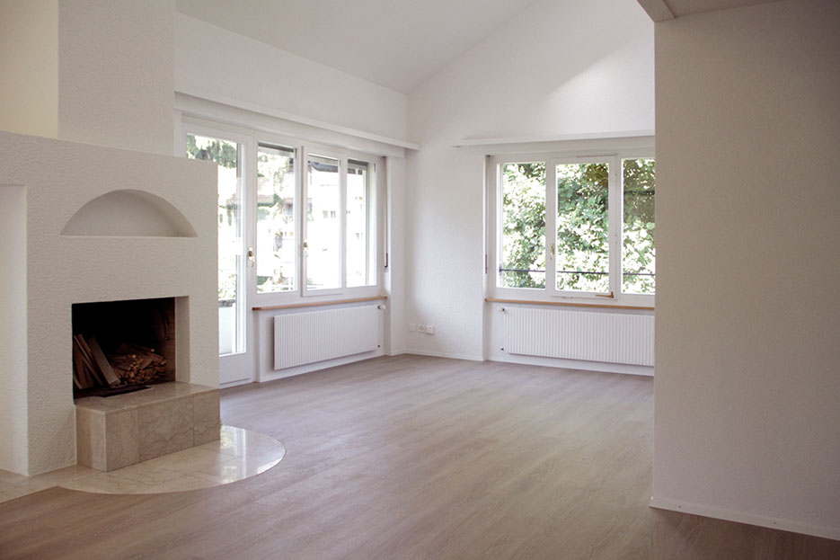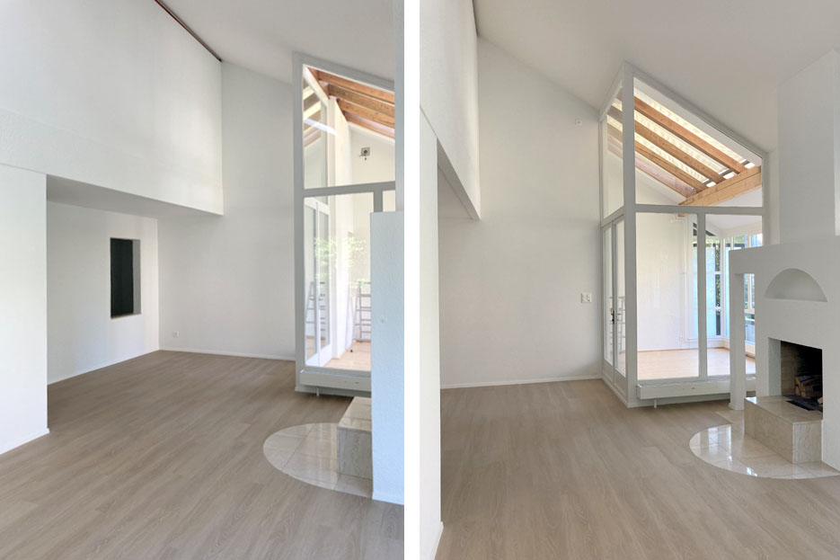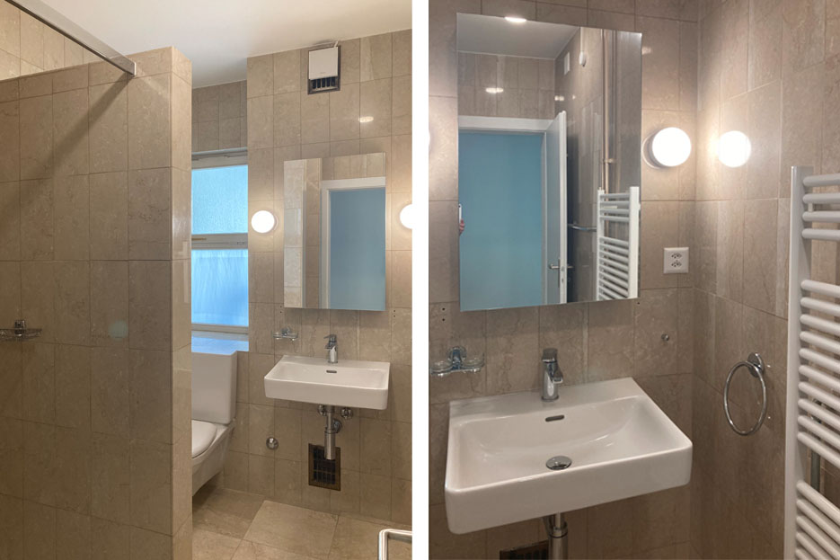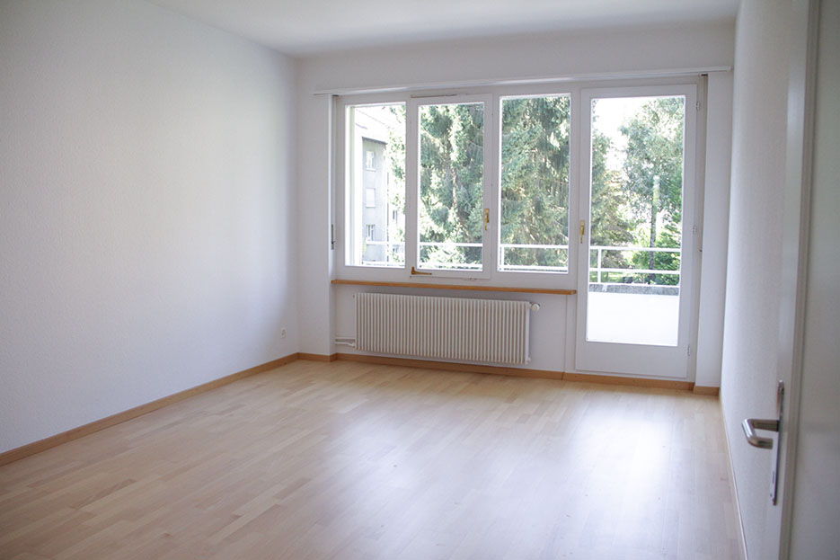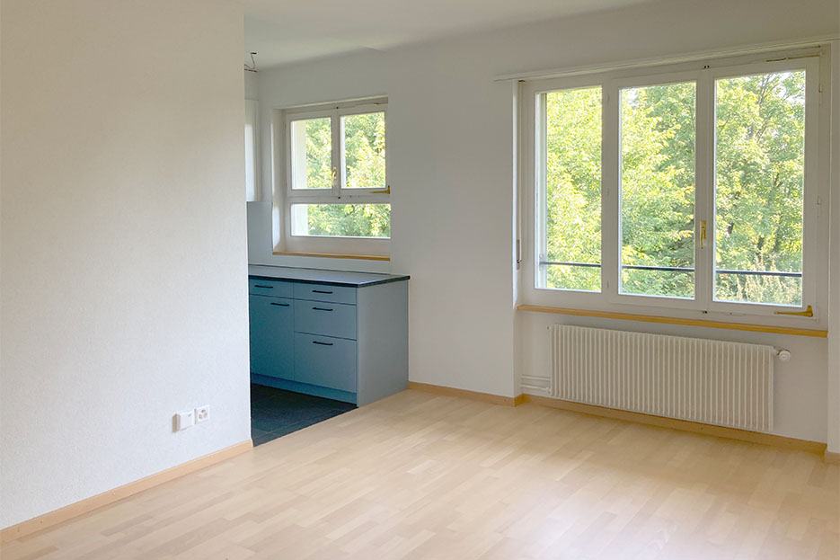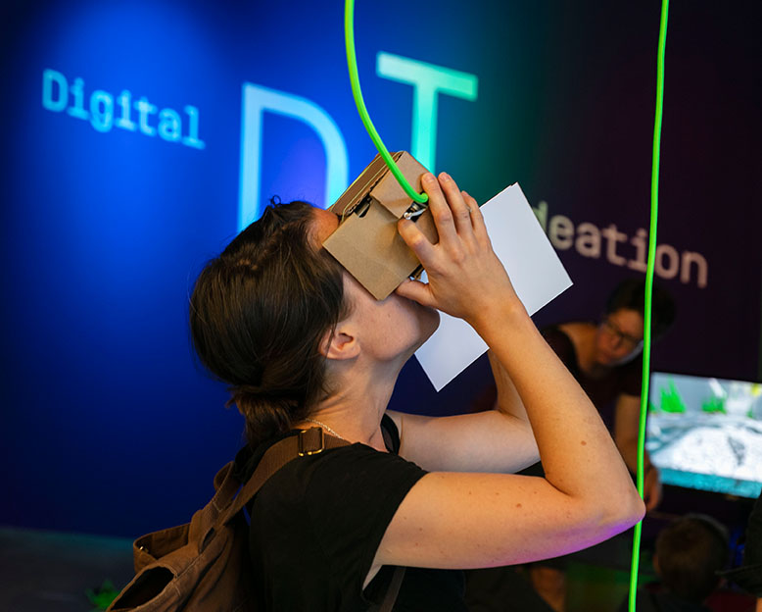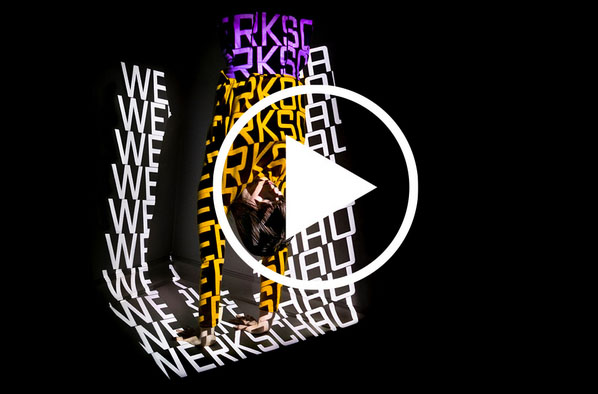CONVERSION OF APARTMENTS
Partial renovation of an apartment building from the 1950’s in Bern. From the duplex apartment on the top floor, three smaller units are built, that better correspond to the housing market. The interior design is bright and modern, existing well-preserved elements such as the fireplace are integrated into the new apartments. The charm of the apartments captivates with a symbiosis of old and new design.
Floor plans, design, implementation planning, cost management: Sabine Leuthold Designstudio
Site management: ck Architekten Bern
Client: Private

